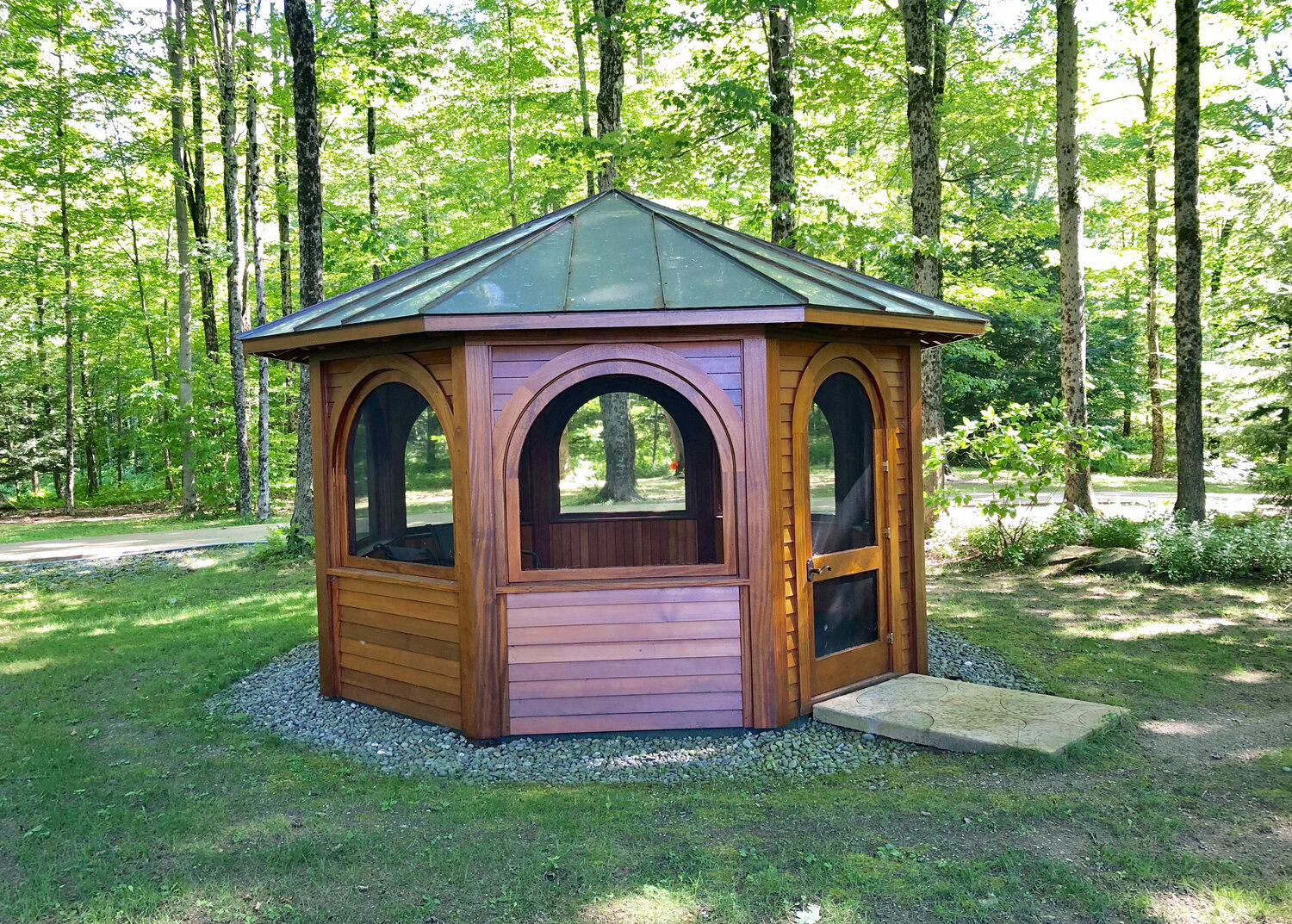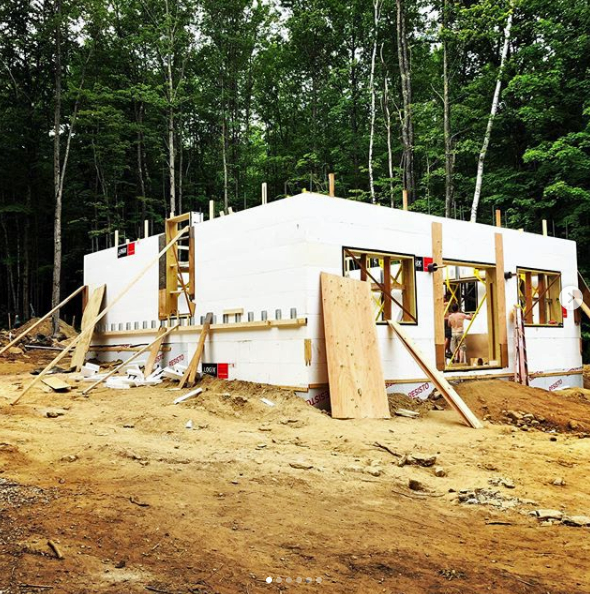STRUCTURES
Exterior sunroom trim details - Part of a larger custom home project.
ABOVE: Custom Garden Gazebo; Traditional mortise and tenon Timberframe project with fully timber-framed roof system; ICF built poolhouse with slate siding and standing seam copper roof.
INSULATED CONCRETE FORM [ICF] PROJECTS
An ICF project. Super efficient to heat and cool.
SLATE EXTERIOR AND INTERIOR MILLWORK
We worked with a local contractor installing the slate siding and interior millwork on this project.












